Keating Ave Home Transformation: A Sanctuary for Music & Family Life
Location: The Forest Glen Neighborhood, Chicago, IL
In search of space and privacy, a classical musician family left their lakefront condo for a new home on Keating Ave in Chicago. Sung Interiors transformed the closed-off layout into an open-concept haven, seamlessly uniting the kitchen, dining, and family rooms in a design that balances hidden functionality with an airy, inviting aesthetic. Key features include a reimagined, efficient kitchen layout, a 12-foot patio door that floods the space with natural light, and a multifunctional millwork solution that combines mudroom essentials with an entertainment center—without breaking the bank. The result is a spacious, harmonious retreat that enhances their lifestyle and boosts property value. “Aunhwa’s attention to detail, design knowledge, and creative solutions left us feeling like we have so much more home than before. Truly speechless!” – Dr. Mischa Zupko
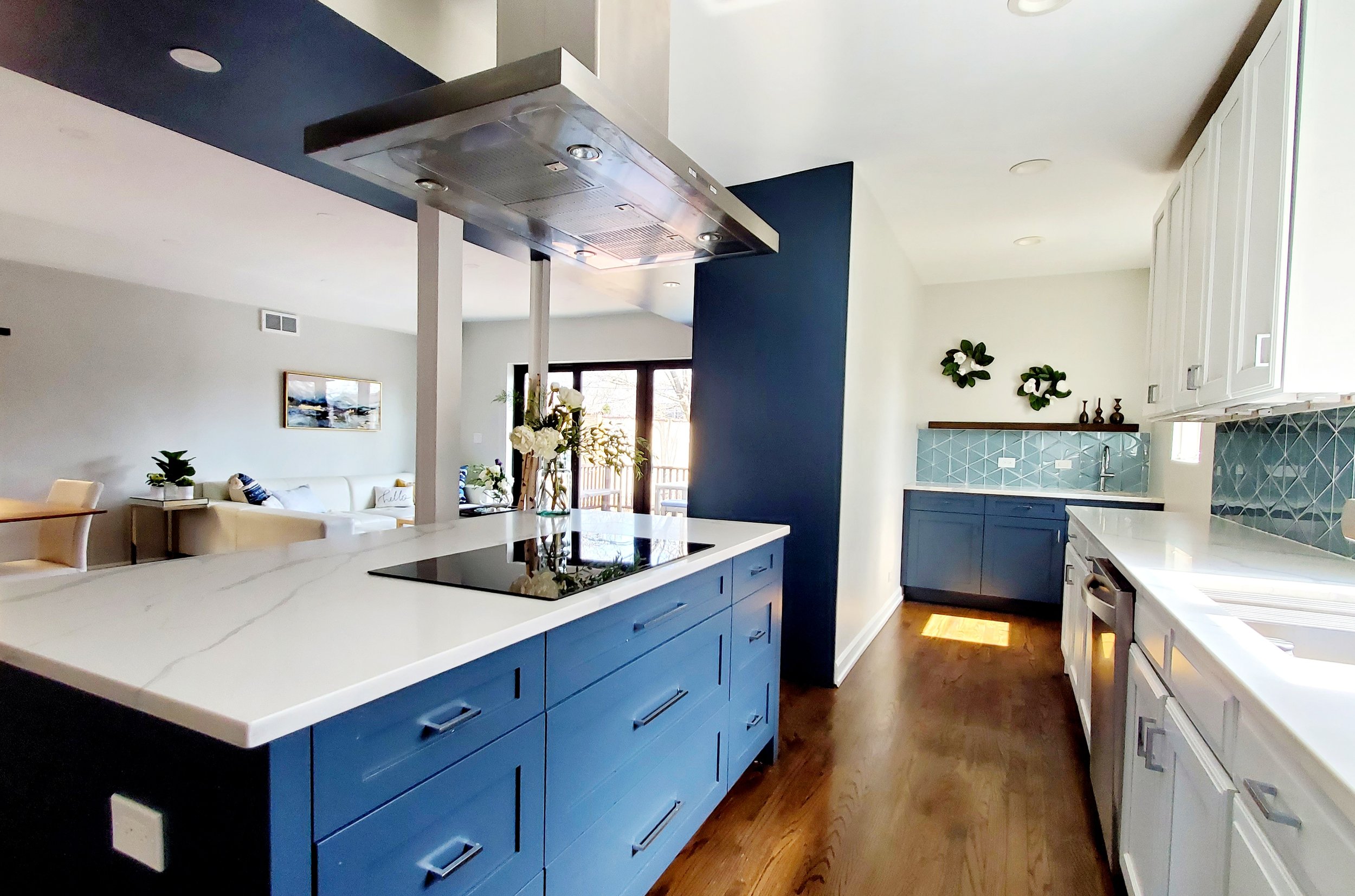


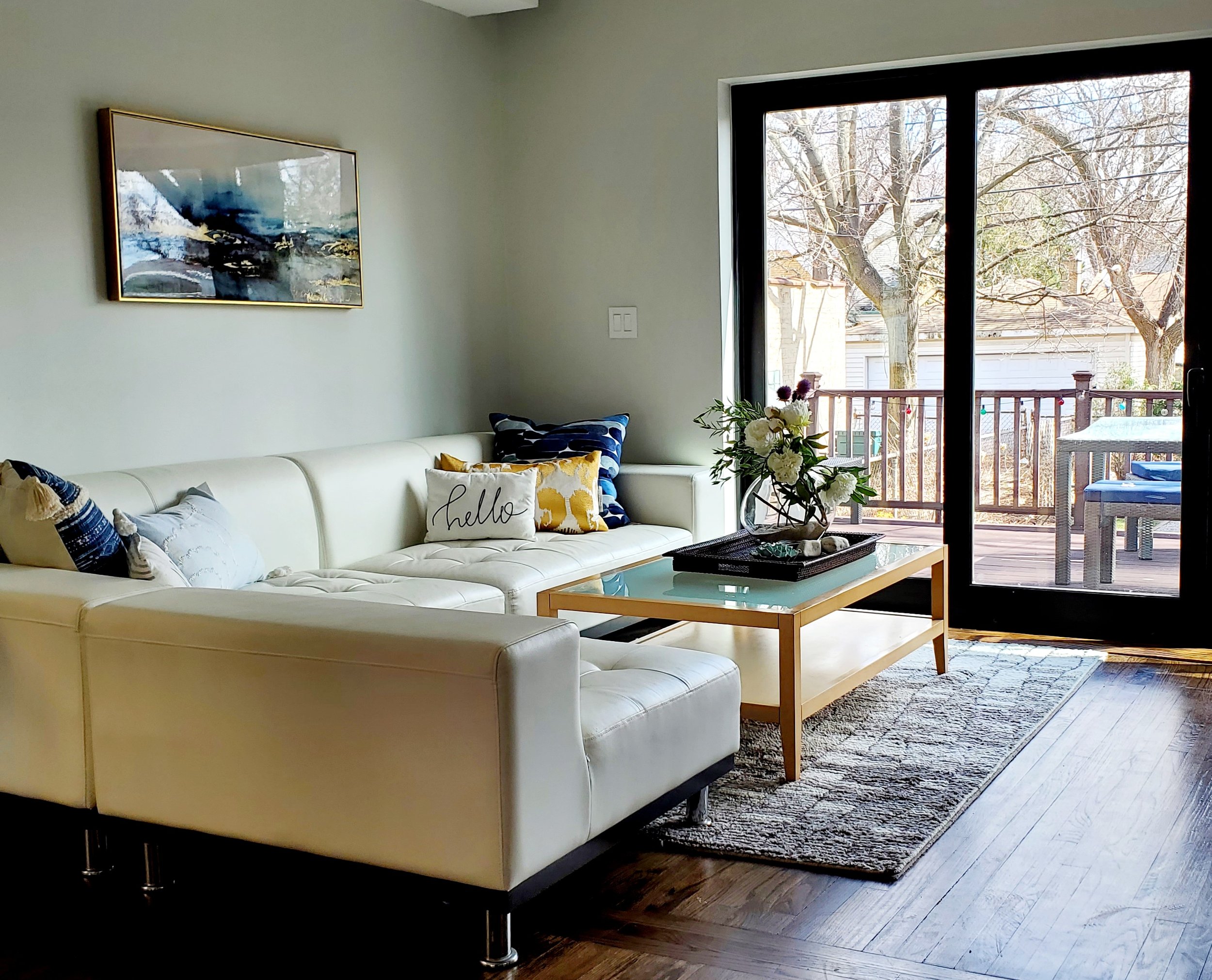
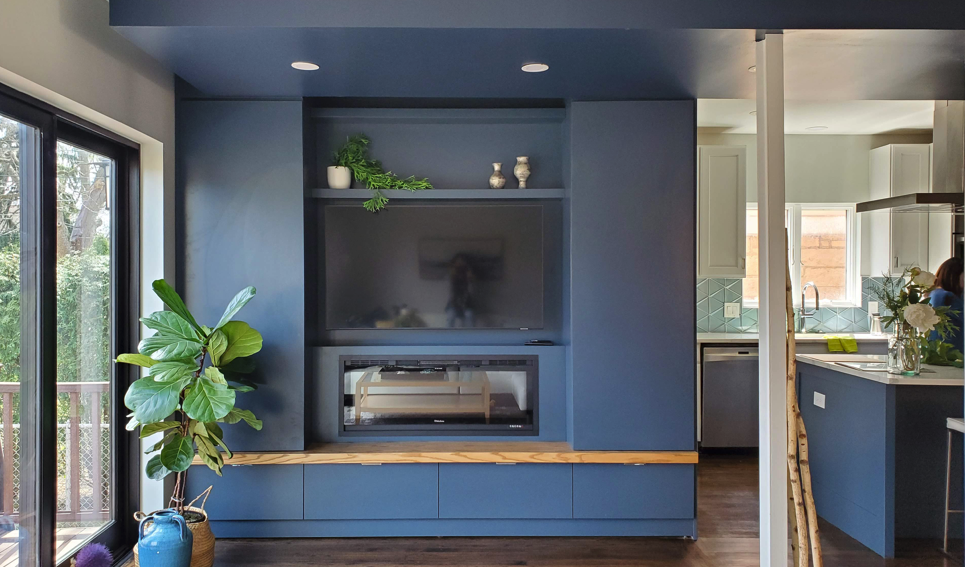
Process: Design + Construction
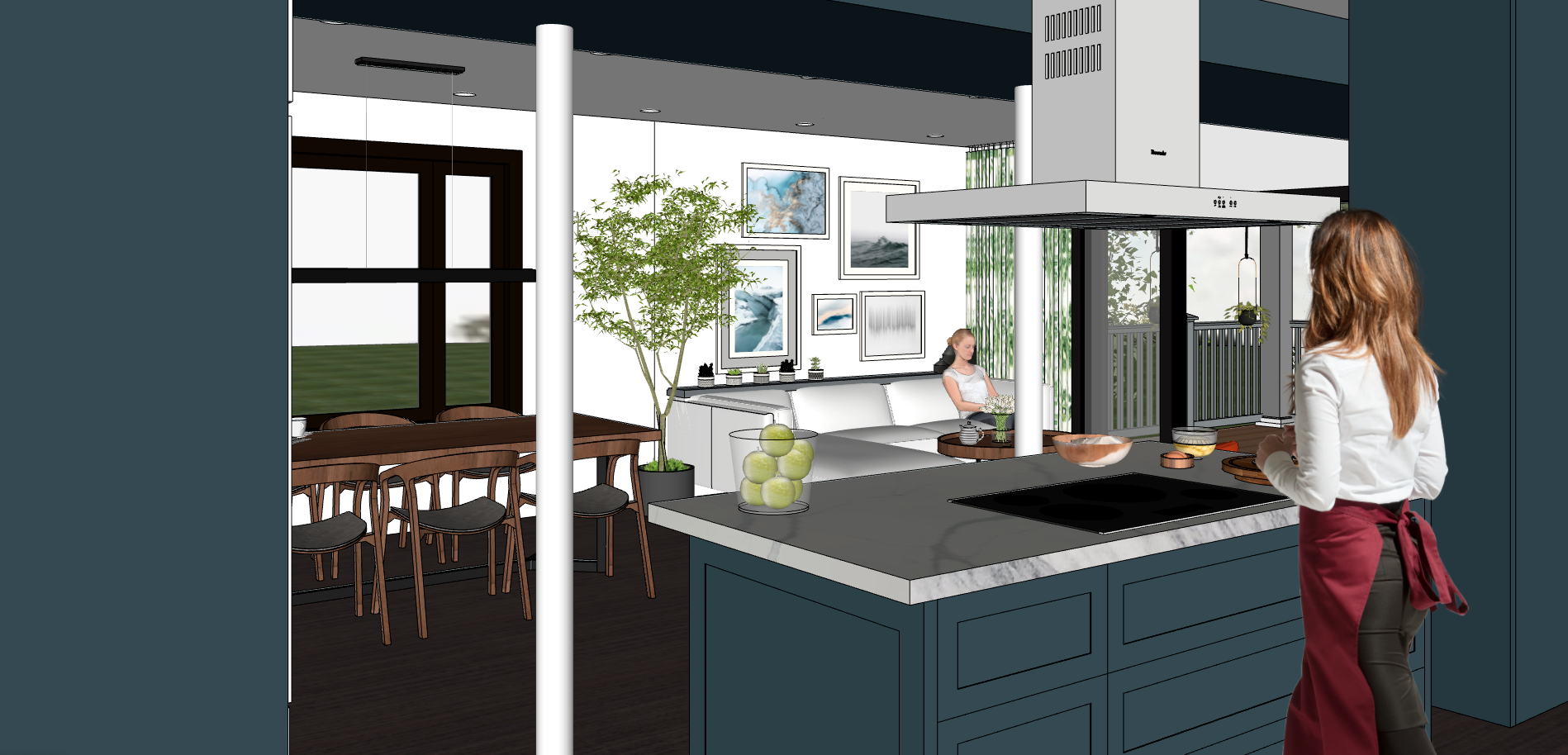
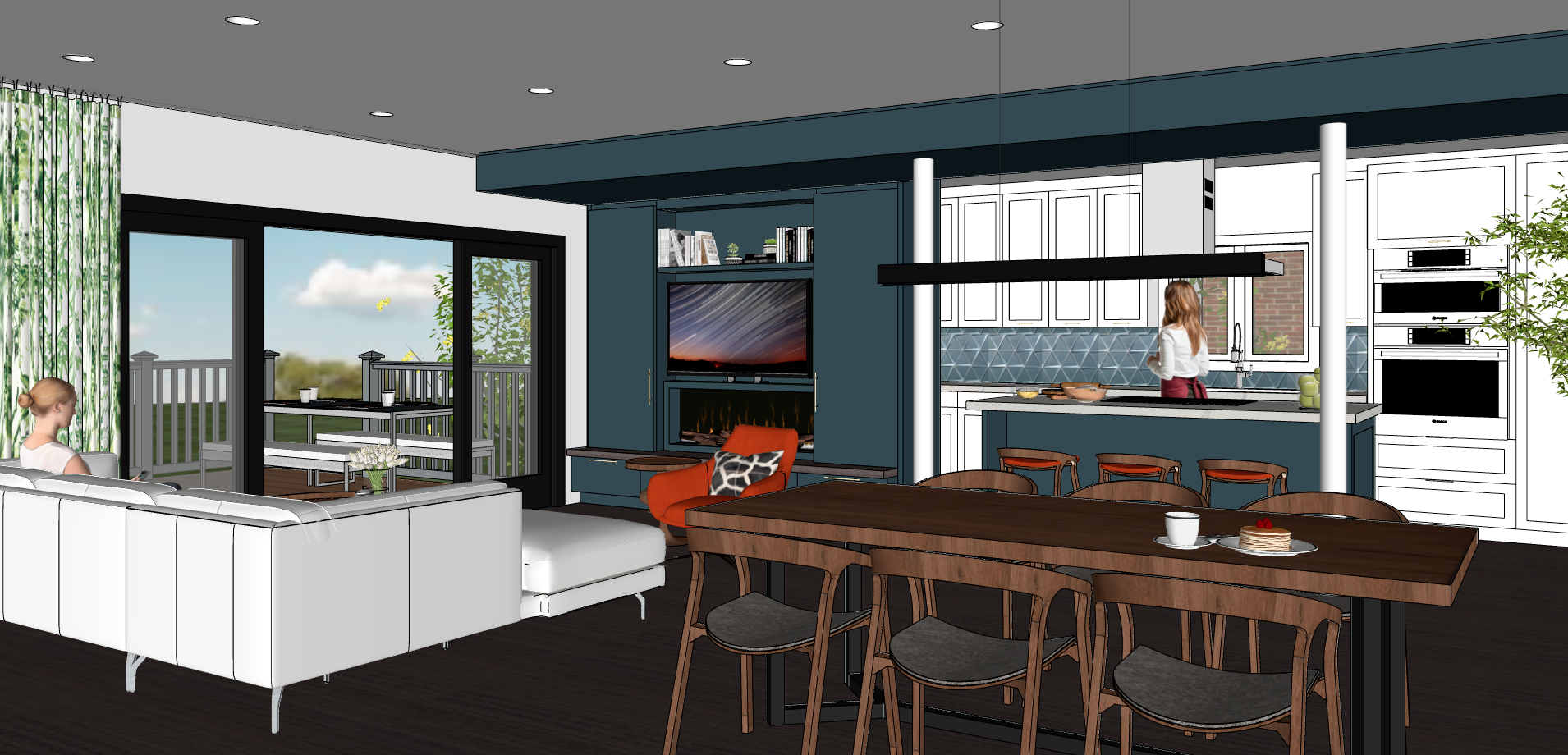
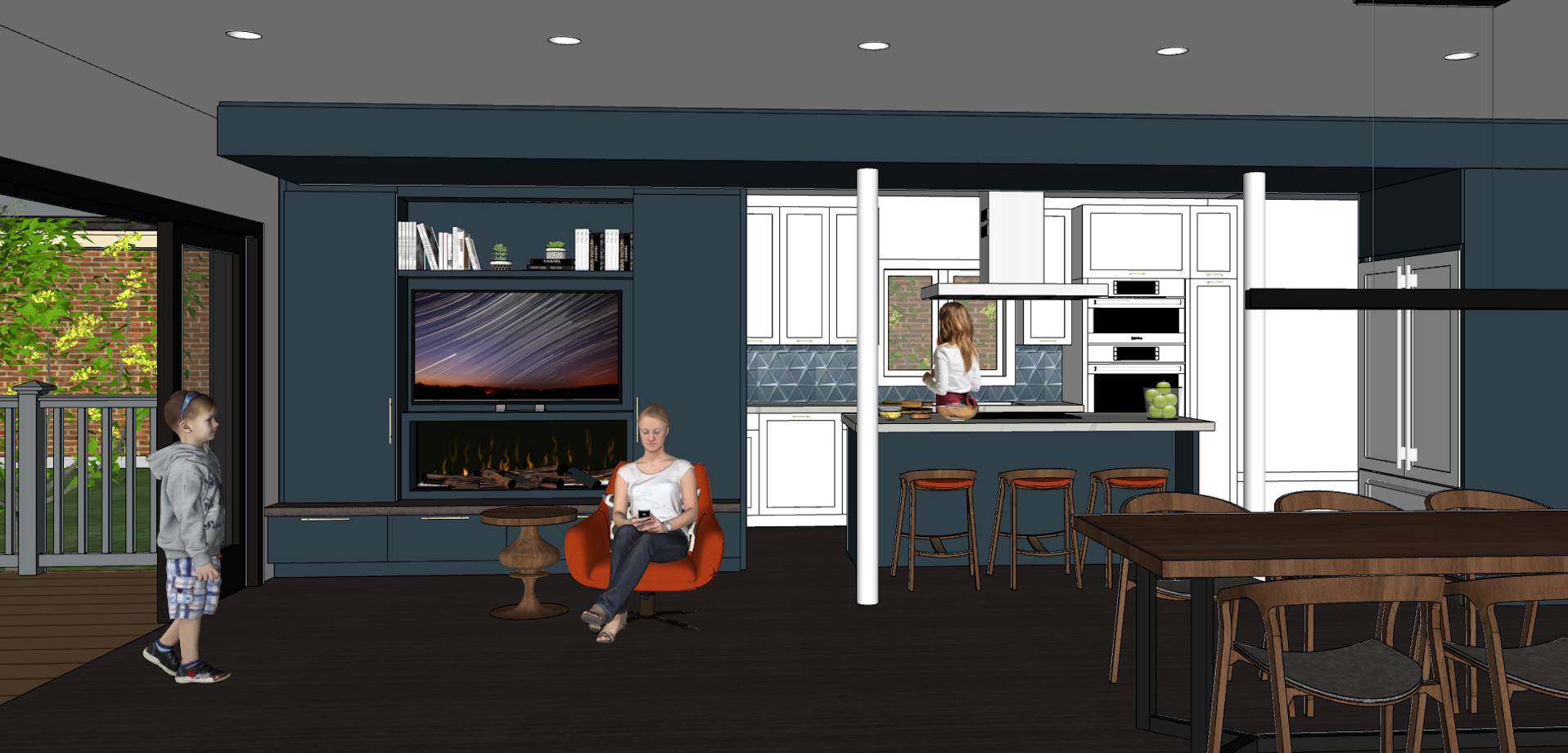
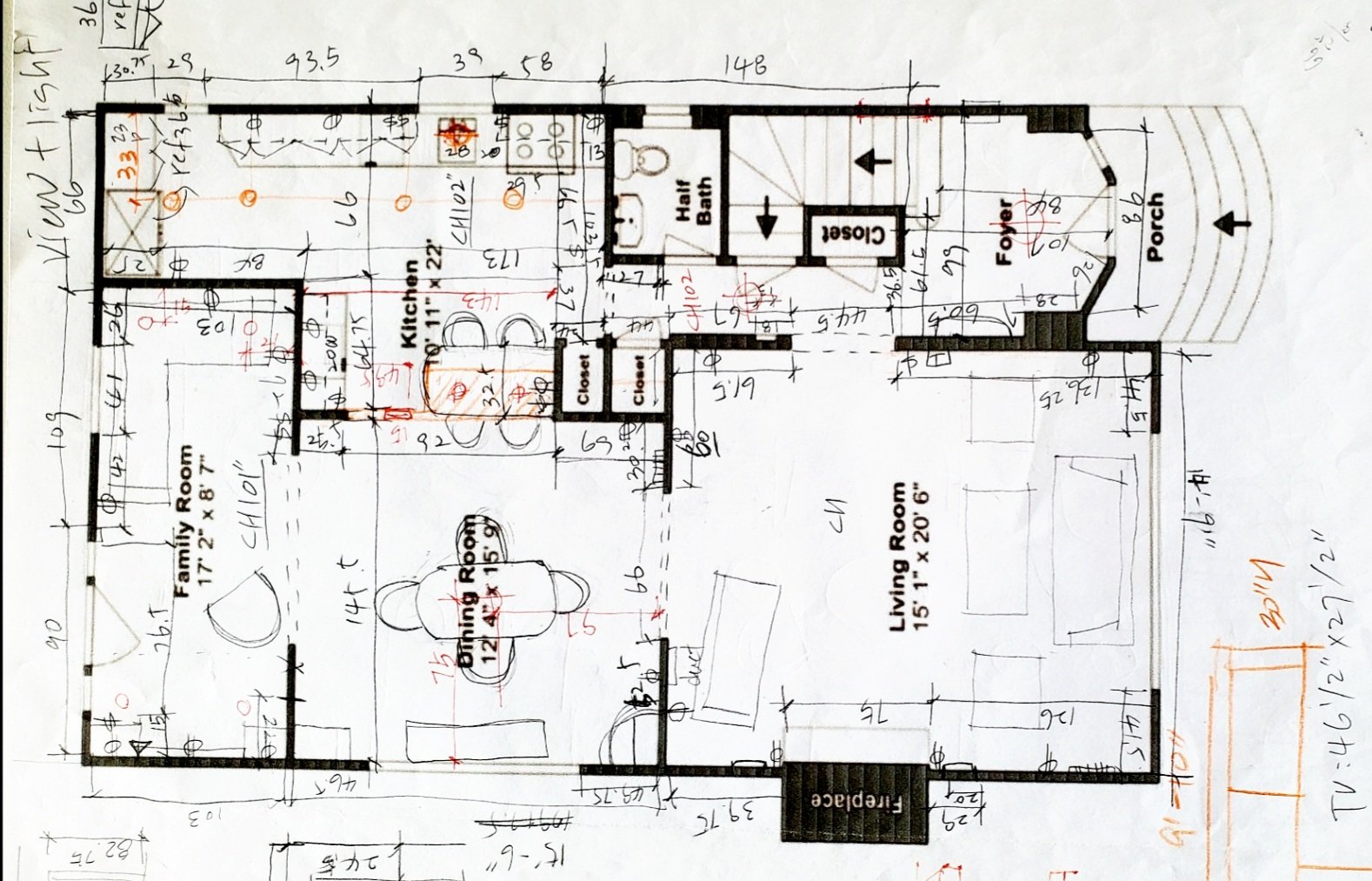
Detailed Field Survey - Corner Stone of Effective Design

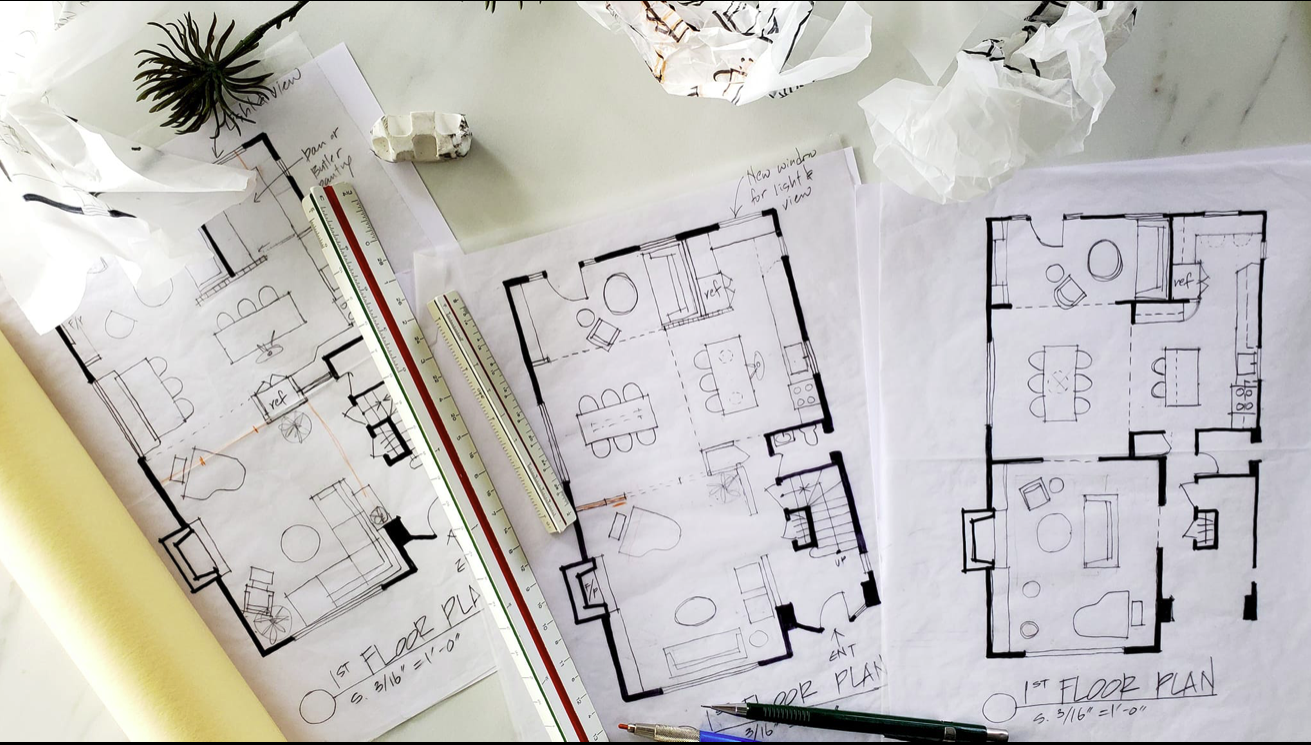
Sketches of Floor Plan Options
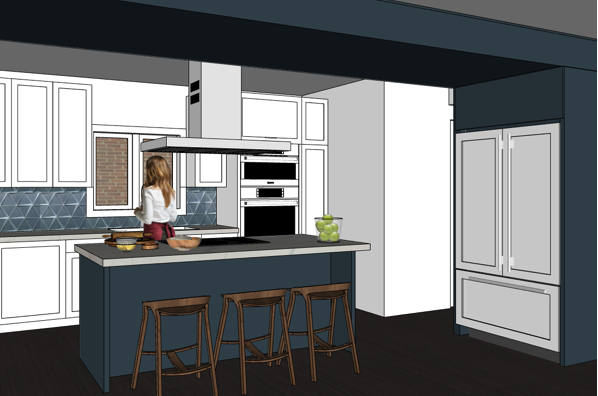
3D Image of Kitchen
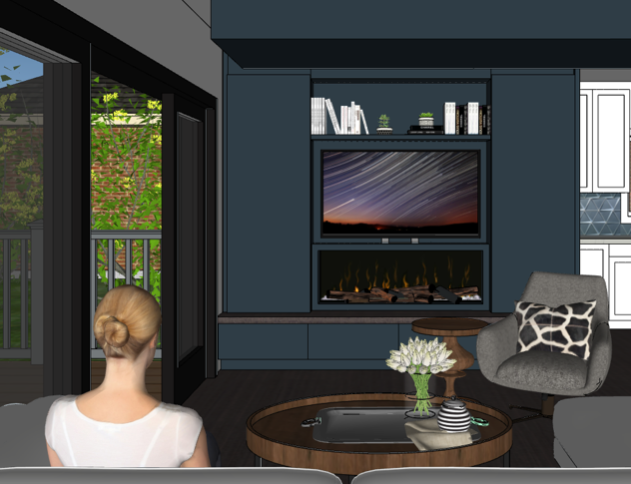
Entertainment center + Mudroom functions: (TV, fireplace, bookshelf) + (coat closets, bench seating, shoe drawers)
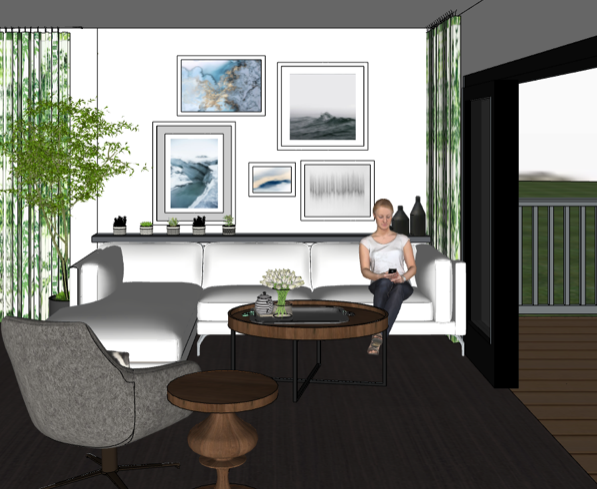
The size and orientation of the family room have been modified to improve functionality and enhance the view
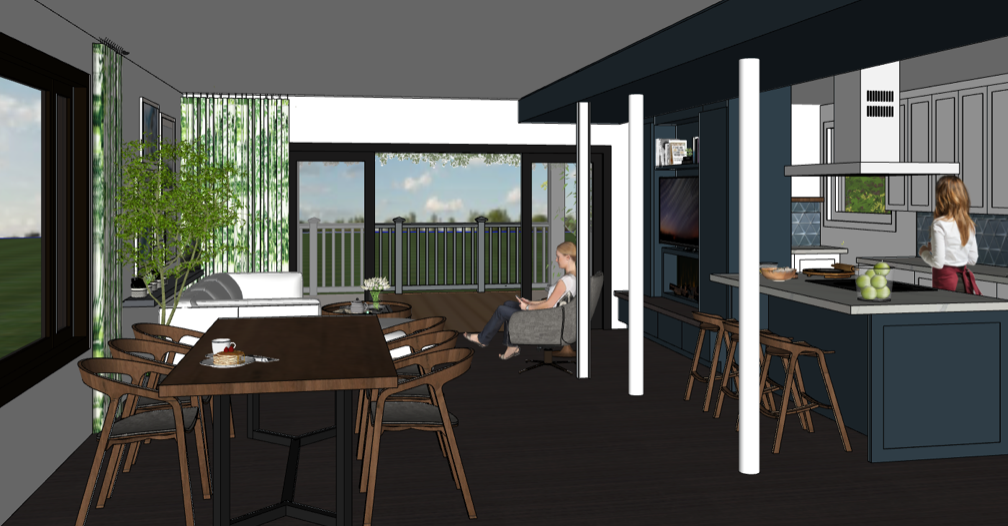
New patio doors to bring more openness, light and view of nature

Main entrance for family with garage access, living room doubles as hidden mudroom without separate area
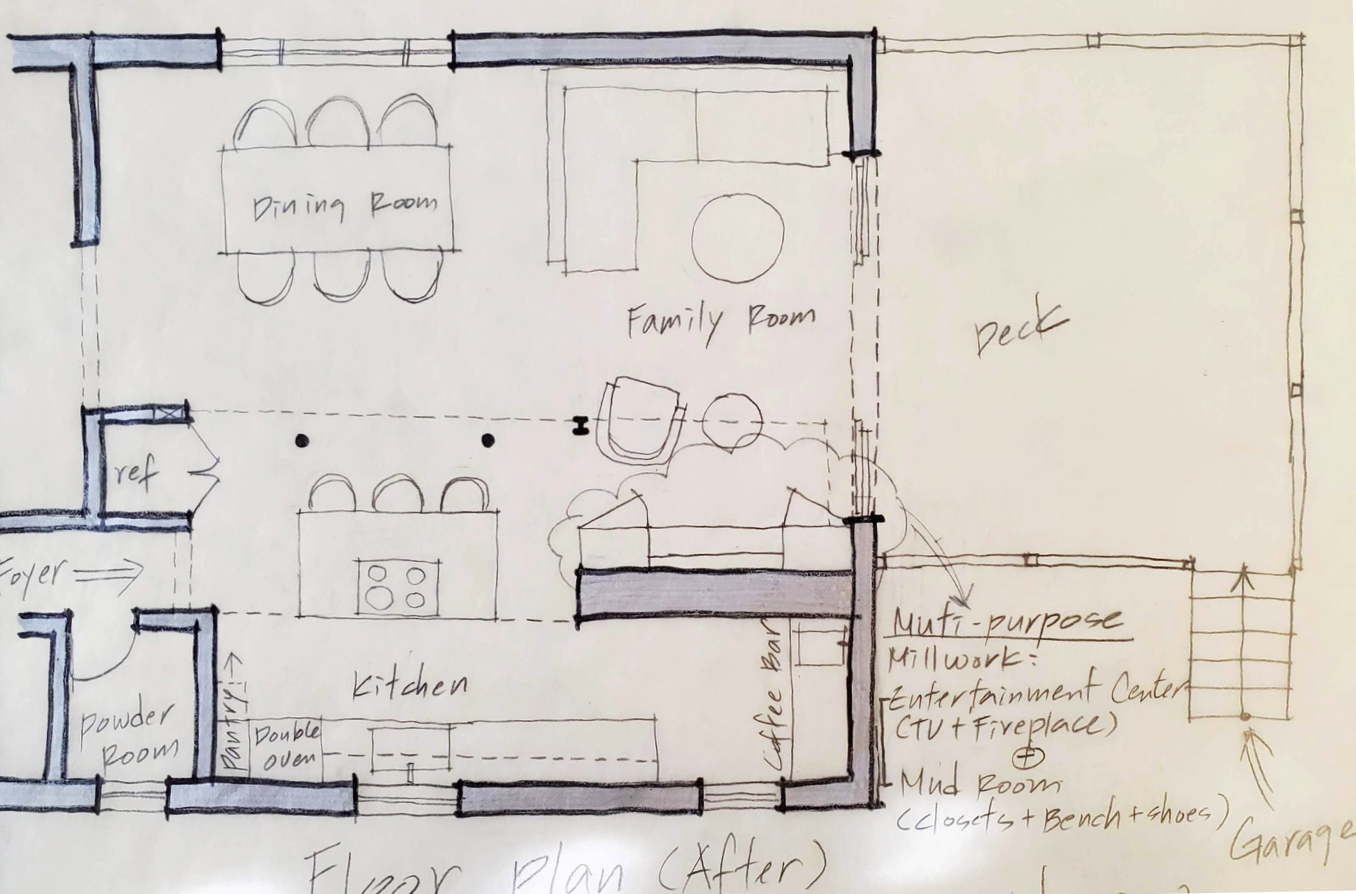
Sketch of New Floor Plan: Open Concept with Identified Zones: Efficient Kitchen Layout with Island and Induction Cooktop + Spacious Family Room with Hidden Mudroom Function
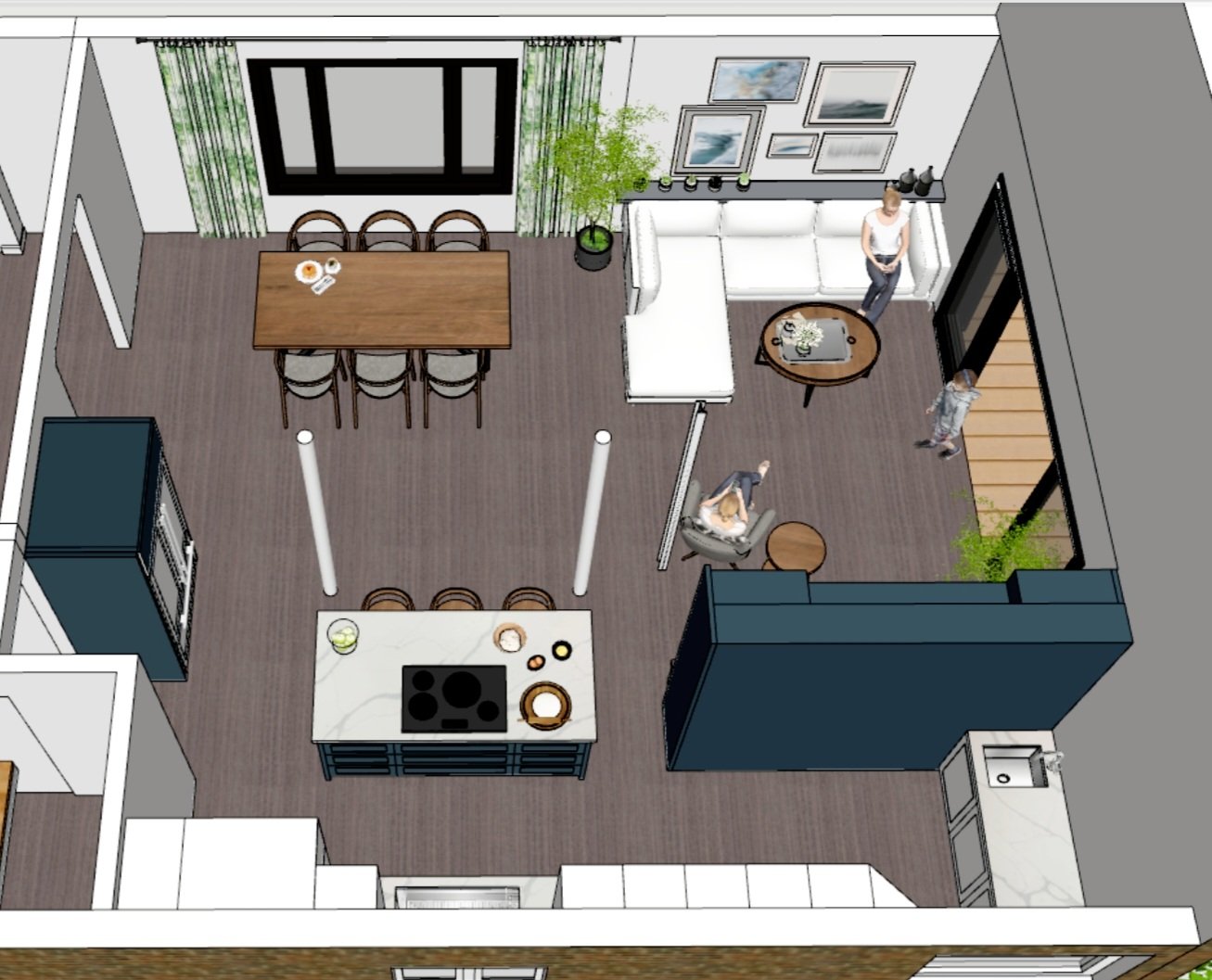
3D Bird's-Eye View
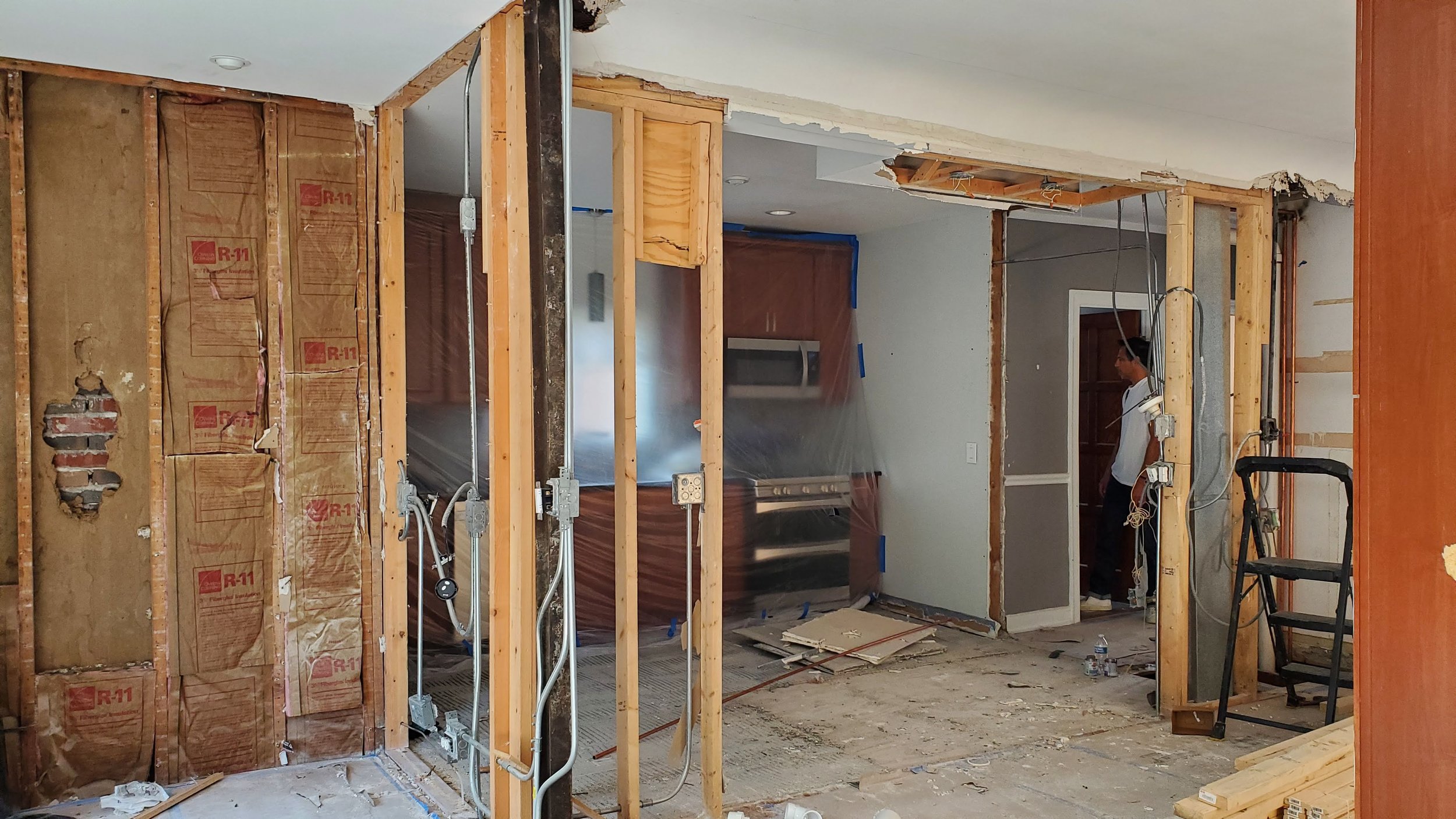
Under Demolition
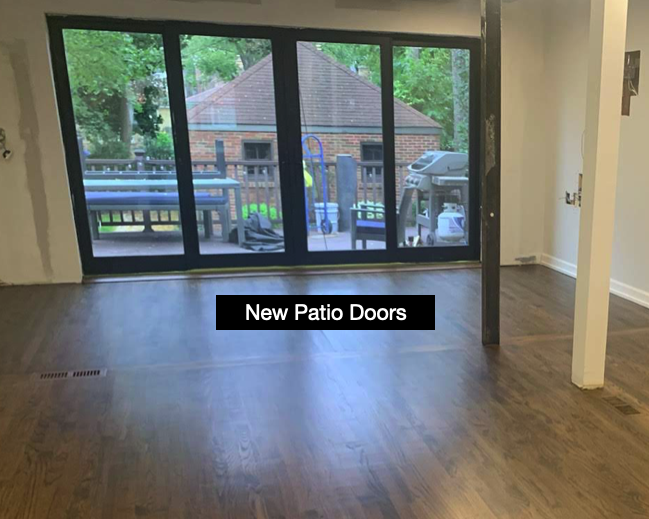
After: Existing patio doors are being enlarged to enhance natural light and views
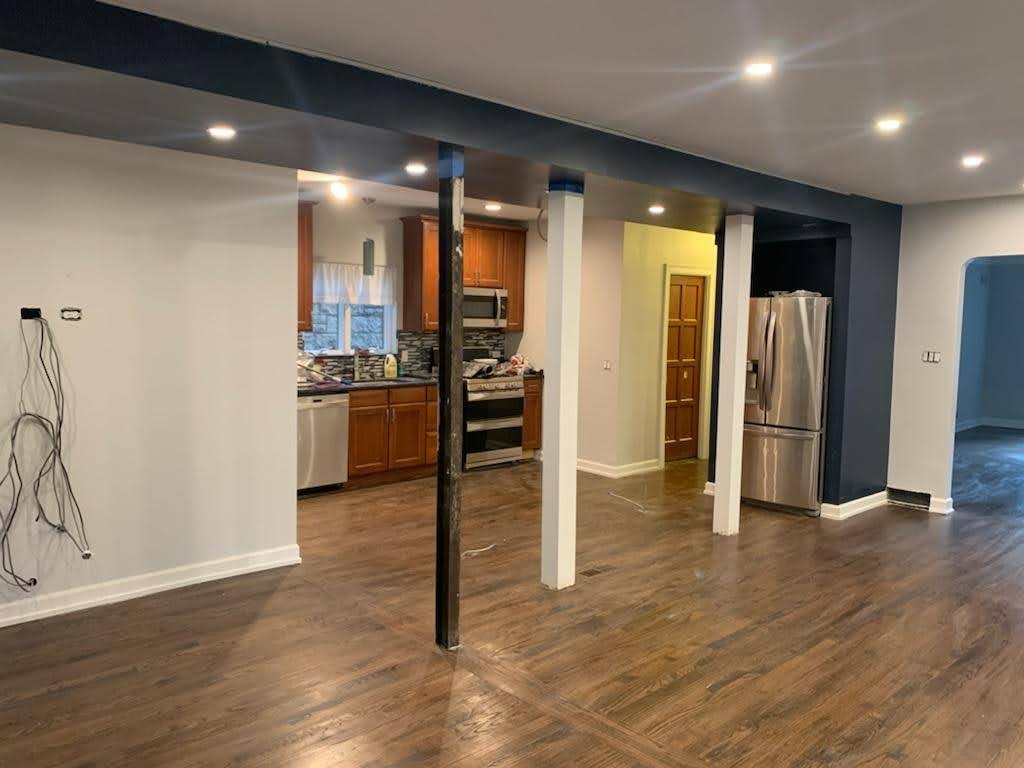
Under Construction
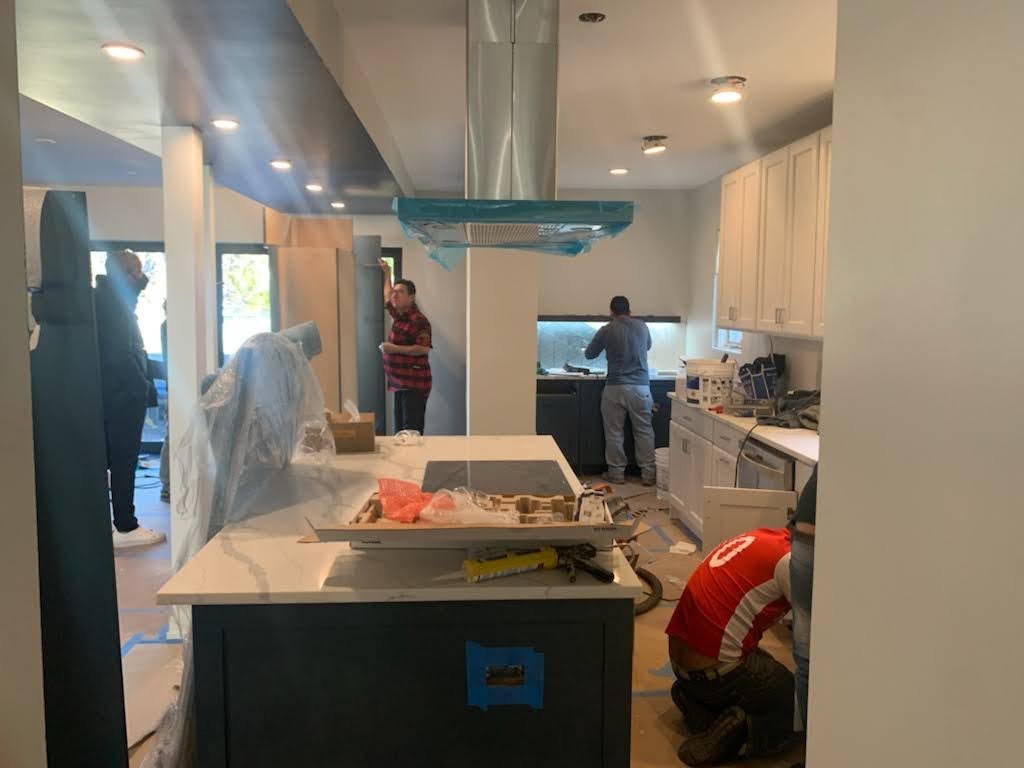
Under Installations
Before Pictures
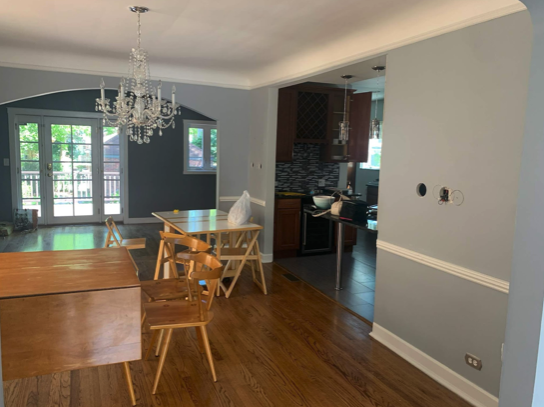
Before: Three divided spaces with inefficient room layouts and limited natural light and views

Before: Narrow family room with seating facing a poor view and TV facing a great view
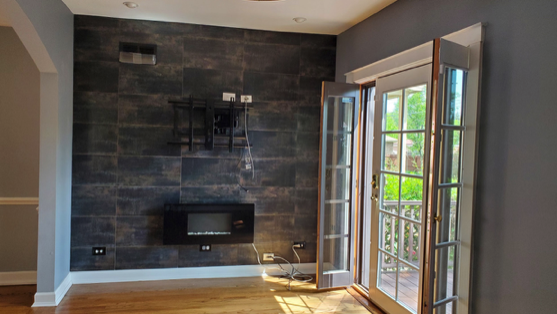
Before: Narrow family room with seating facing a poor view and TV facing a great view
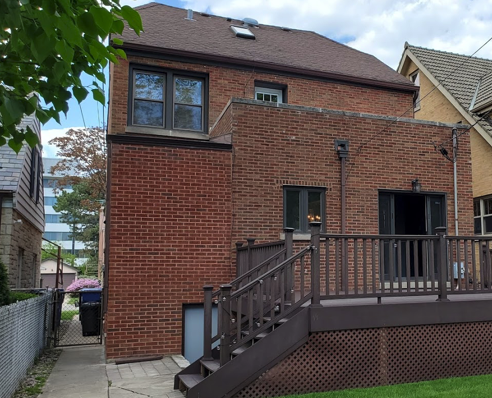
Before: Main entrance for the family from the garage through the deck leading to the living room.

Before: Inefficient layout of rooms and kitchen millwork
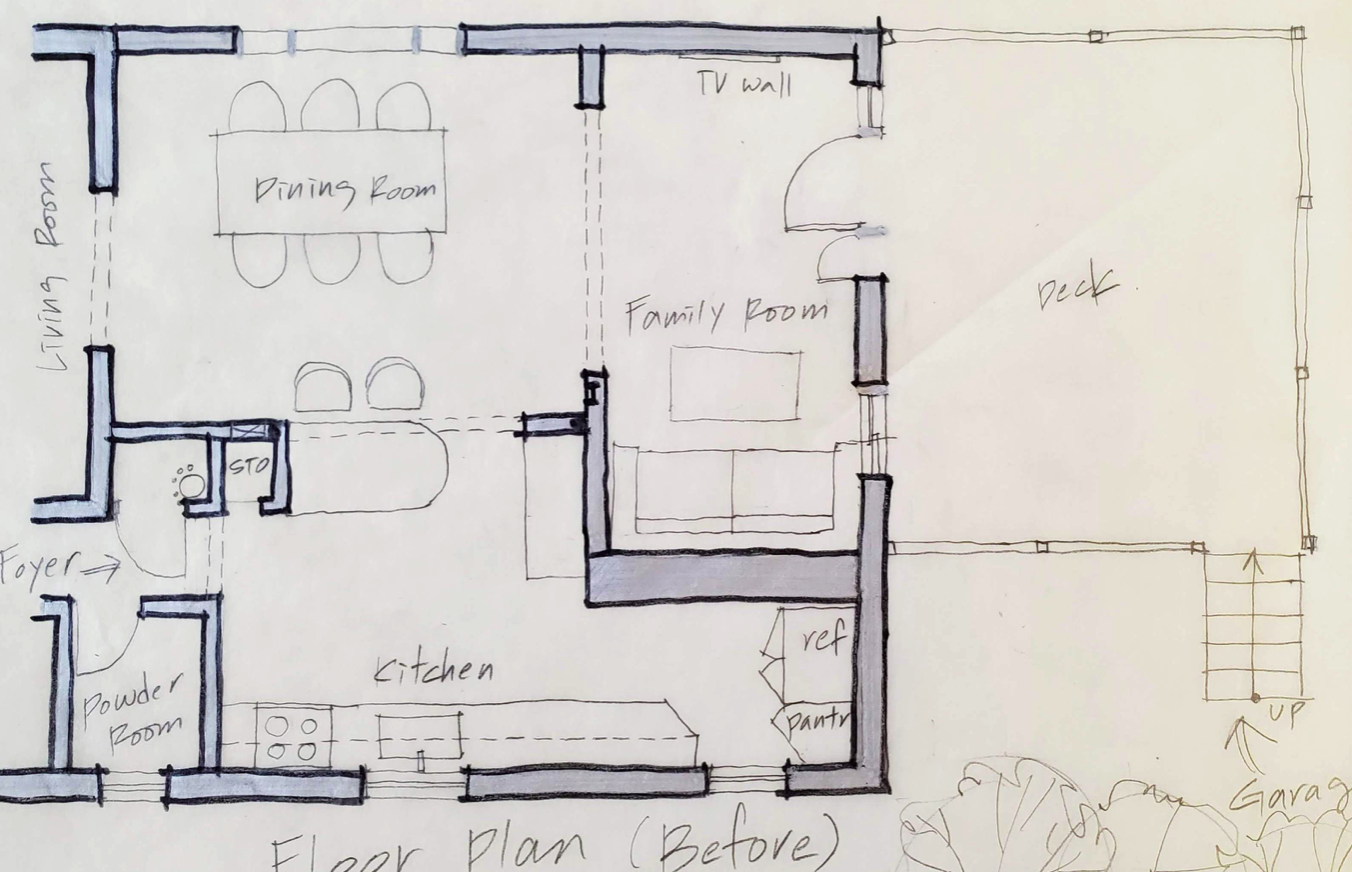
Before: Three divided spaces (kitchen, dining and family room) with inefficient room layouts and limited natural light and views.